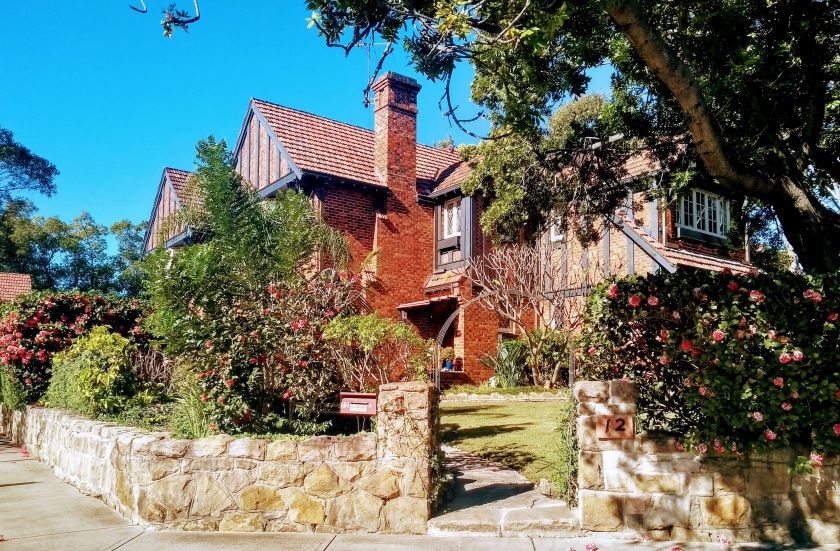By Cathy Jones
‘Crosby’ 12 Wallis Avenue Strathfield is built on land created by the subdivision of the grounds of ‘Waitakerei’, the home of Clara Thomson. ‘Waitakerei’ occupied land with frontages on Chalmers Road, Wallis Avenue (then Yarmouth Street) and Newton Road Strathfield. The site was purchased by Charles Henry Eiffel Thackway for £412 in February 1934. Thackway was a company director of W C Penfolds Ltd, a leading Sydney stationary supplier and book publisher.
The house ‘Crosby’ was designed by architect John Brogan (1904-1987) as a two storey Interwar Old English style brick house with hipped and gabled glazed terracotta tiled roof. Brogan is considered a key practitioner of the Old English style of architecture. According to the Royal Australian Institute of Architects (RAIA) biography of Brogan states:
“The “Stockbroker Tudor” style of building for which John Brogan is particularly remembered, was influenced by building restrictions during the Depression which limited the number of bricks available for each new dwelling. To overcome this, Brogan designed houses with rooms incorporated into the roof space and utilised timber framed gables with mock Tudor detailing. Designs also carried out in an English Cottage style incorporating heavy timber detailing and stone mullioned leadlight windows”.
Brogan was also the architect of the Tudor style houses at 2-4 Barker Road Strathfield and 1 Wakeford Road Strathfield.
The plans for a brick dwelling of eight rooms at estimated cost of £2000 was approved by Strathfield Council on 6 March 1934. The house was built by builders Field and Willard of Leichhardt.
Building activity in NSW, including Strathfield, was significantly affected by the 1930s Depression. In 1933, there were 12 building approvals which declined from 106 dwelling approvals out of a total of 303 applications in 1929. By 1934, this increased to 47 approvals. The average new building cost in Strathfield was between 800 to 1100 pounds in 1934 and only two dwellings, including ‘Crosby’ exceeded a building cost of 2000 pounds.
References
Apperly, R., Irving, R., & Reynolds, P., 1989, A pictorial guide to identifying Australia architecture: styles and terms from 1788 to the present Sydney, Angus & Robertson
Brogan, J, Biographical details, Royal Australian Institute of Architects
Strathfield Council Building Register
Strathfield Council Meeting Minutes 1934
Valuer General, Notice of Land Transfer
© Cathy Jones 2018
Except as permitted by the copyright law applicable to you, you may not reproduce or communicate any of the content on this website, including files downloadable from this website, without the permission of the copyright owner.



Where is this? Is it the house in Newton Road?
Jenny
LikeLike
The house is 12 Wallis Avenue but it has also been addressed as 12 Newton Road on some documents. It is on the south east corner of the Wallis and Newton Road intersection.
LikeLike